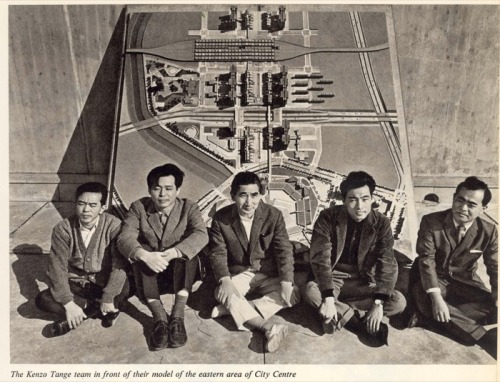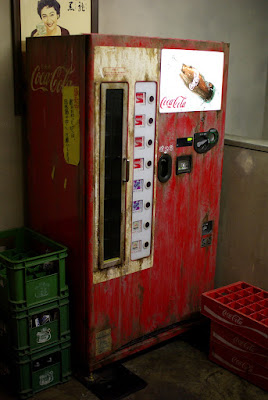Whatever happened to the commune? I don't speak of the Hippy Communes of the '70's, which to some extend exist in various communities globally. I speak of the artist communes, in particular the Architect Commune. Artist Communes like the hippy communes exist in some extent, but the architect commune has essentially disappeared.
 |
| Tange (centre) and early Metabolist members |
Kenzo Tange, Frank Llyod Wright, Le Corbusier and possibly many more all utilized the commune as a sort of ideological incubator, reinforcing their respected architectural movements. While I have no evidence, Archigram to some extent formed a commune, even though they might have never lived together. I am using a broader sense of the commune and transposing it onto the idea of the 'movement'.
 |
| Wright (back facing) and his commune |
Tange and Wright formed the commune in the most precise meaning, a close-knit community of people who share common interests. By the creation of this commune they were able to work closely with a set of minds to generate a singular line of thinking. While I have less belief that Wright worked equally with his disciples, Tange has shown that he worked equally with his commune to produce a singular line of thinking; Metabolism.
How does the architectural commune differ from that of an architectural office? The office is firstly a structure for individuals to generate income and practice architecture secondly. While I do contend that yes an office can be firstly a place to practice architecture, it however runs into an ideological barrier when paying members of its staff. The architecture first office, or the Academic's Office is usually in the form of a group of professors/academics who's salary is generally independent of the offices success. The workforce of the Academic Office takes the form of part time contracts and abducted students, whose hard work is usually rewarded with academic credit.
 |
| Architectural (Mass Production) Office |
The standard architectural office lacks the true ideal of the commune or the freedom of the academic office. People who are individually reliant on income typically will form ideas that follow inline with their employers. Can employees truly dictate the ideals of the firm? Its hard to say. I would sense that there are some unique firms out there were the ideals of the staff are transferred into the office culture, but I feel most employees ideals are compromised for the vision of the architect.
 |
| Hierarchical Office Structure a la The Office |
The architectural commune disrupts the architectural office concept by making all the employees reliant on each other. As more individuals share the same ideals, the stronger the commune becomes. The hierarchical structure of the commune removes the barriers that the architectural office forms. Individuals works equally on all aspects of a project without the need for giving remedial work to a lower serving staff member. The thought comes to me that the architectural commune makes a brief appearance in the formation of a new office. A group of architects who band together to start an office are usually polarized in one direction. With limited funds these architects will work equally to share the work load without the need of hiring more costly employees. But at a point this commune structure erodes. Does the need to increase company profits in order to lessen the burden on the architects breakdown the commune structure?
The architectural commune can create a social structure that largely remains elusive in the architecture office. I think architects enjoy the hierarchical structure, the ability to oversea and control the outcome of a set of personal beliefs. But the communes' structure generates a much more powerful sense of control. I am suddenly reminded of Samuel Mockbee's Rural Studio which brought together students and academics to provide solutions for the impoverished rural Alabama. Its the most contemporary architectural commune, but it still lacks that overly cohesiveness. There was still the teacher-student hierarchical structure... an intellect passing down a set of ideals to a new generation. What I am looking for is the architectural commune with a singular mindset, and passion for an ideal that bands individuals together in one direction... to bring forth a Movement.
 |
| Jonestown Utopian Commune dead after drinking cyanide laced punch |
The architectural commune is dead, just like the architecture Movement. Both are inherently reliant on each other. With our increased individualistic culture, the bringing together of singular ideals are evaporating.
Maybe I am asking for a call to arms... Why can we not have an architectural Movement today? How can thousands of years of architectural movements suddenly stop today? I say lets bring forth a new movement, a movement that can steady the course of architecture while bringing architects back to the forefront of public opinion. This is not a style or classification of design movement... aesthetics have to be removed from the movements philosophy. Aesthetics remain the biggest divider today... my Apply product is better than yours...
A new focus must be present... something that we as globalistic creatures can universally back. Is the new focus of the movement the environment? Or a direct rejection of all that we currently are?
I am not sure of this new movement, but its something that I will be exploring.. maybe I will form a new architectural commune after its 50 year hiatus.
![[Click for IPA pronunciation guide]](http://sp.dictionary.com/dictstatic/g/d/dictionary_questionbutton_default.gif)























































